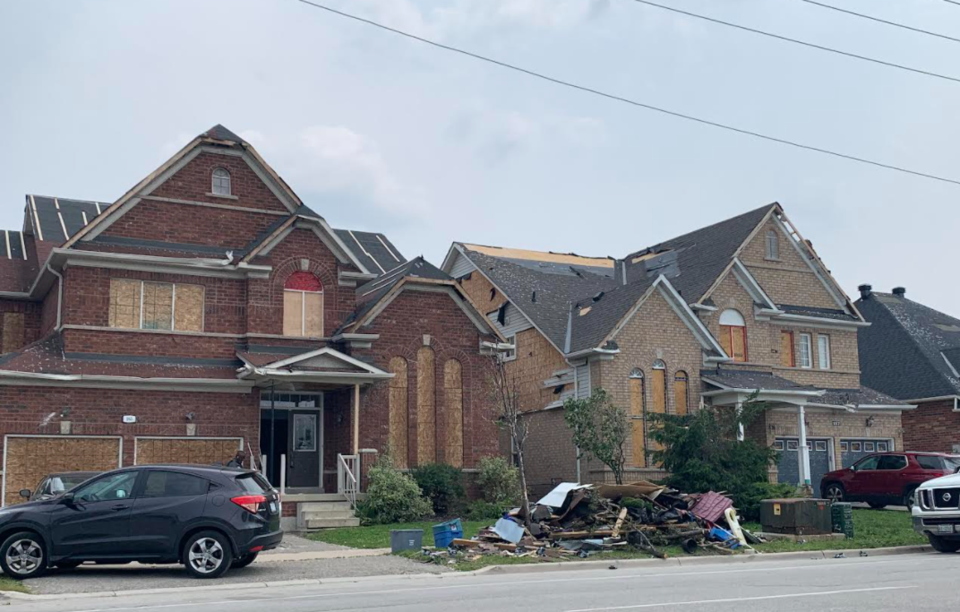The tornado damage in Barrie has become a catalyst for calls to better protect homes in Ontario against the increasing occurrence of natural disasters like severe wind.
Engineers who have assessed some of the damaged houses, as well as officials within the insurance industry, say the Ontario Building Code needs to be updated to better reflect modern construction, including wind and lateral loading of houses, and the threats they face.
As it examines about three dozen of the structures in Barrie impacted by July 15's EF2 tornado, Canada’s worst so far this year, the team from T. Smith Engineering has found some areas for improvement.
The Toronto-based building science and environmental forensic engineering firm, which services insurance providers, says a common failure they found in the Barrie homes, many of them built between 2015 and 2017, is that initiatives to make homes more energy efficient are affecting their ability to withstand the impact of severe wind.
“One of the most consistent things that we’re finding is that the building envelope of the construction in Barrie doesn’t really have exterior sheathing, so we’re finding that they’re just more susceptible to damage to winds like this,” said Nada Mikhael, the firm’s lead for technical services. “It’s not an actual requirement of the Ontario Building Code for a building of residential sizes to be designed for wind loading.
“So one of the things that we’re noticing is that in an effort to increase efficiency in building and increase the insulation of the exterior, we’re compromising some of the structural capacity of the exterior walls because they don’t have any sheathing," Mikhael added.
The result is that the EF2 tornado, which tore through Barrie, caused rotation damage to the exterior finishes where siding and shingles have come off the buildings.
Closer examination of the framing, including the roof trusses, will be part of upcoming inspections, added the company’s Barrie tornado project manager, Samantha Millar.
Early observations of the homes by Northern Tornadoes Project (NTP) experts revealed deficiencies in how some of the roofs were attached to the walls resulting in up to 25 being blown off or displaced and they found shortcuts had been taken in construction. A city official, however, has said it's "unreasonable to expect a roof to resist tornado-strength winds and resulting forces."
The builders in the area have also stated their homes were built to code.
In a presentation to the Institute for Catastrophic Loss Reduction — which is also calling for improvements to how homes are built — NTP wind engineer Gregory Kopp, a professor at Western University, said his examination of the Barrie homes concluded that details of resilience measures need to be considered along with sustainability methods for walls enhanced with insulation.
And he found the roof-to-wall connections and how toe-nails are used and sometimes forgotten to be the weak link in the vertical load path, which he says needs to be addressed as a major life safety concern.
In addition, there were calls to include hurricane straps in the construction of homes, which engineer Amy Cui of the T. Smith team echoes.
In its work, the T. Smith team looks for the cause of some of the damage. In addition to sheathing, there’s potential concern for the number of brick ties used as well as the type of cladding.
Its team members point out that the Ontario Building Code doesn’t have specific loading requirements to account for events such as wind factor, earthquakes and seismic activity for the construction of homes.
That means houses in Ontario aren’t generally designed to withstand tornadoes, added engineer Terry Smith, president of T. Smith Engineering.
“And while you can go into almost subdivision in the province and find typically things that weren’t completely up to code — missing nails, improperly or inadequately sealed air barriers, insufficient numbers of brick ties — these are common things that are found in these catastrophic incidents,” he said. “It’s not practical to try to design the houses to withstand the extreme tornado conditions that you get.
“However… the building should be designed to be able to perform safely enough for people to get out when there’s a problem. And that’s the way we approach it with fire separations and fire protection ... to give enough time to get everybody out so that they can be safe.”
It’s assumed that houses have enough lateral resistance to withstand heavy wind loads. But today’s houses, Smith says, are dependent upon the drywall inside the house for resistance.
Modern designs take attention away from the strength of houses, Smith says. He said he has seen houses collapse when struck by wind during the construction process before the drywall is installed.
Smith believes the strength of houses has been diminished by increased insulation requirements over the past 15 years. He would like to see more attention focused on the lateral structural performance of houses as opposed to the thermal performance.
“We just expect that the buildings are going to stand up to wind loads. This is becoming more of a problem today with the new open-concept houses,” he said. “Because as soon as you start removing interior walls, these houses are moving a lot more than they used to.
“The inherent strength that was in a house 40 or 50 years ago is, unfortunately, not there and that is where you’re getting some of these catastrophic failures where the walls are shearing.”
Smith says what his team has found in Barrie adds to the argument for the provincial code to address wind loading in houses built today.
