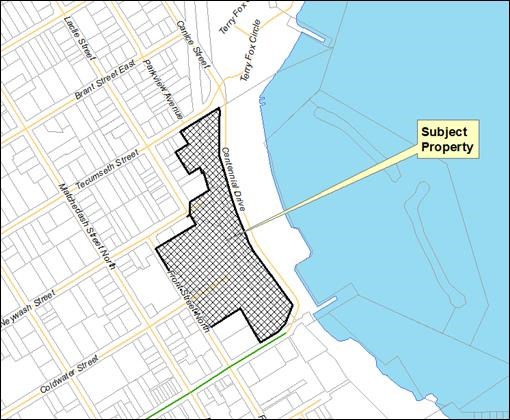Before the city can move ahead with its ambitious plans to redevelop part of the waterfront and improve its link with the downtown, several land-use policies must be changed.
To do that, the city must first hold a mandatory public meeting to discuss those changes; that meeting will be held at 5:30 p.m. on Monday, prior to the regular meeting of council at the Orillia City Centre.
Ian Sugden, the city’s director of development services, said the proposed changes would pave the way for the preferred development concept the city adopted in August.
That plan calls for a mix of residential and commercial development on the old rail bed lands, the adjacent land where the Co-Op Feed Store once resided and the 70 Front Street (Metro Plaza) property the city purchased for $9.3 million.
The plan calls for part of the plaza to be demolished to punch Coldwater Street through to the lake and envisions a new public square in the area.
But, first, zoning and Official Plan changes are needed.
“The old rail bed itself and the land sort of in between, which is where the old Co-op Feeds property was, is all currently designated Parkland and Major Open Space in the Official Plan and zoned Open Space in the zoning bylaw,” explained Sugden.
“The plaza site is, of course, designated Downtown Area Intensification Area zoned commercially,” he said. The proposed change would “expand that downtown area boundary into the former rail bed lands and former Co-Op Feeds lot and change the zoning to match what it is council has directed us to do so.”
He said the land from Neywash to the old Co-Op Feeds lot, would be zoned residential only; there would be no commercial development there.
The zoning for that area would also not permit apartment buildings, but would allow townhomes. He also noted that even though the Orillia Port Area Public Realm Plan, completed in 2015, permits a maximum building height of 10 storeys, staff are recommending a maximum of six storeys in the southern portion of the area and four in the north.
“Then, south of Neywash Street, it would all be zoned Mixed Use Commercial which matches what’s on the plaza site now,” said Sugden. “That allows either residential or commercial or a mix.”
He said that provides some flexibility for future development and leaves “it open to let the market determine what is suitable for that site. So when we go through the RFP process later next year, it leaves some flexibility in there for creative development proponents to make bids,” said Sugden.
While public input is being encouraged, city councillors could adopt the proposed changes at their regular meeting Monday night.
“We are recommending council waive its ‘cooling off’ policy,” said Sugden, who said, normally, council has to wait two weeks after a public meeting to make a decision.
However, because this is the final meeting of council’s term, it is the last time this group will be together. At the next meeting of council in December, there will be two new councillors.
“It’s basic adjudication rules,” said Sugden. “The body that hears the matter must make the decision.”
If council opts to not waive the cooling off period, another public meeting would be required. That would not happen until January.
Sugden said it’s council’s decision. “But they have to understand what that means from a timing perspective,” he said. “It would delay things by about three months.”
The redevelopment of the waterfront was one of the primary recommendations of the Downtown Tomorrow Plan, completed in 2012. That plan set out strategic initiatives to “help the city’s core achieve its full potential.”
While the working group has been busy with its work, other work has been happening in the area around the waterfront.
“Our engineering staff are planning the future realignment of Centennial Drive and the relocation of the existing sanitary trunk sewer to Front Street,” said Sugden. “The reconstruction of Front Street between Neywash Street and Queen Street is planned to begin in 2019.”
He said the reconstruction will begin at the south end (Queen Street), and will occur over a two-year period.
“The reconstruction and realignment of Centennial Drive will, in part, enlarge Couchiching Beach Park by moving a part of Centennial Drive to a location west of French’s Stand, and the construction is planned for 2022 and 2023,” he said
“The city is also working on documents related to the Request for Proposal (RFP) process, which will allow the city to solicit proposals from the development community that align with council’s vision for the site,” said Laura Thompson, manager of real estate and commercial development. “It is anticipated the city will release the RFP in the spring of 2019.”
If you want to weigh in on the proposed changes to the land-use policies in the waterfront area, you can provide written comments prior to the meeting or attend Monday night’s meeting in council chambers and provide input. The meeting starts at 5:30 p.m.
