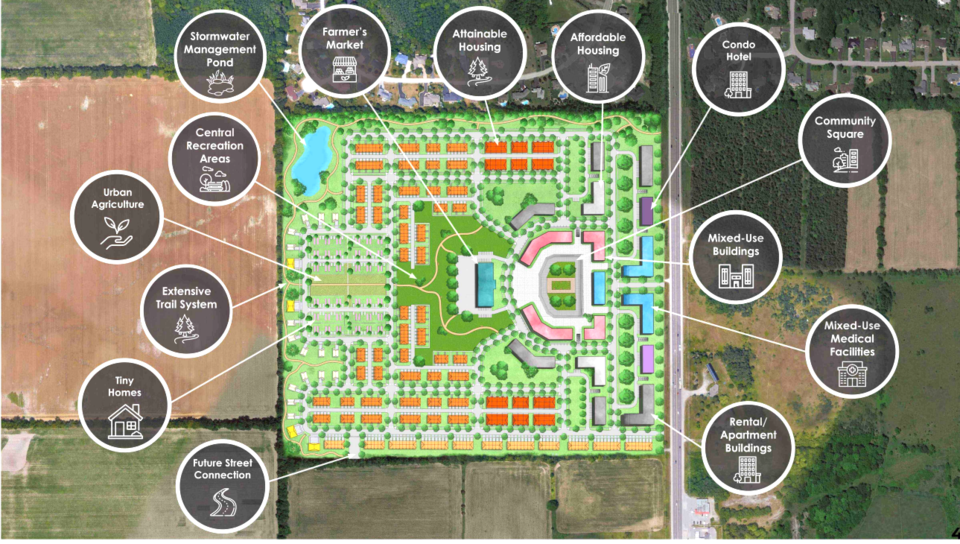A proposal to build a village of 2,000 homes in Springwater Township on Bayfield Street, just beyond Barrie’s northern border, has cleared the first hurdle.
2252841 Ontario Inc., a numbered company owned by Barrie car dealer Paul Sadlon, has completed the three requirements needed for Springwater Township’s support of the developer’s request for a Minister’s Zoning Order (MZO) to build the development at 742 Bayfield St.
Because the proposed development is located outside of a Springwater Township settlement area and does not have access to municipal servicing, township staff were unable to support typical land use applications that are required for a proposal of this kind.
Per the township’s MZO request protocol, 2252841 Ontario Inc. has provided written notice to landowners within 120 metres of the proposal, posted a general notice of the application within a local newspaper and held a public meeting to obtain public comments.
Springwater Township council will vote on the proposal Wednesday night at the township’s regular council meeting.
“Whether council supports the proposal put forward for 742 Bayfield St. or not, the developers still have a number of fundamental and technical engineering considerations that need to be addressed,” wrote Chris Russell, acting director of planning services for Springwater Township, in his report to council.
Russell said the development needs to secure appropriate full water and sewer servicing, which could “include the possibility of a developer-led servicing initiative or the consideration of servicing through a cross-border agreement.”
The developers will have to develop and secure an appropriate storm water outlet that meets the standard mandated by the township and the Nottawasaga Valley Conservation Authority.
They will also have to develop an appropriate signalized intersection to Bayfield Street that meets the requirements of the Ministry of Transportation.
One last requirement, that the developer was made aware of after it held its public information session, was to develop an appropriate plan to accommodate elementary and secondary students within the development to the satisfaction of the Simcoe County District School Board (SCDSB).
“Although planning department staff are supportive and understand the critical need for additional residential housing forms, the board is concerned about the impact of such development proposals on the ability to provide elementary and secondary pupil accommodation in the Township of Springwater,” wrote Benjamin Craig, planner for the SCDSB.
“Currently, the nine existing public elementary schools in the surrounding community are over capacity and projected to remain over capacity with increasing reliance on portable accommodation. The existing public elementary schools within this area are currently at 126 per cent utilization overall.”
The proposed development at 742 Bayfield St. was not contemplated in the Midhurst Secondary Plan. With the projected growth, the township will need an elementary school site and potentially a secondary school site.
According to Craig, elementary and secondary accommodation needs are going to double.
“Planning department staff request that lands for a new elementary school site in a campus form (nine hectares) with the option to add a secondary school be identified,” he wrote.
The SCDSB’s concerns were not the only ones noted in the report.
Ainley Group, an engineering and planning company, submitted more than a dozen comments, ranging from site servicing to traffic issues. The firm’s comments took into consideration The Remington Group’s proposal for a seniors-related medical campus, including long-term care facilities, retirement residences, hospice care, life leases and associated medical office and retail opportunities right across the street at 727 Bayfield St.
That proposal includes a total of 471 units devoted to seniors' care — 145 retirement home units, 160 long-term care units, 115 life-lease apartments and 51 hospice care units for its 19-hectare property on the east side of Bayfield Street.
The proposal would include a total of 437,000 square feet of institutional floor area across five multi-storey buildings, a two-storey medical office, pharmacy and community centre.
“Water servicing was reviewed and evaluates an option for municipal servicing with the City of Barrie,” Ainley’s engineers wrote in their submission. “Given the size of the proposed development(s) on both sides of Bayfield Street between the City of Barrie limits and Carson Road fed by a single main on Bayfield Street, the water servicing should explore options for storing water on one of the sites for the purpose of fire fighting capacity (e.g., a communal water tower).
“Alternatively,” Ainley said, “this development is proposing two connections to the City of Barrie water distribution network. The second connection (i.e. the west connection from Kozlov Street) can be reviewed and extended to act as a second connection into the proposed/potential developments on the east side of Bayfield Street.”
Ainley provided two options for wastewater - discharging wastewater effluent to the City of Barrie infrastructure or discharging wastewater effluent to the Township of Springwater infrastructure.
“At this point, the preferred option is discharging to the City of Barrie infrastructure,” Ainley engineers wrote.
