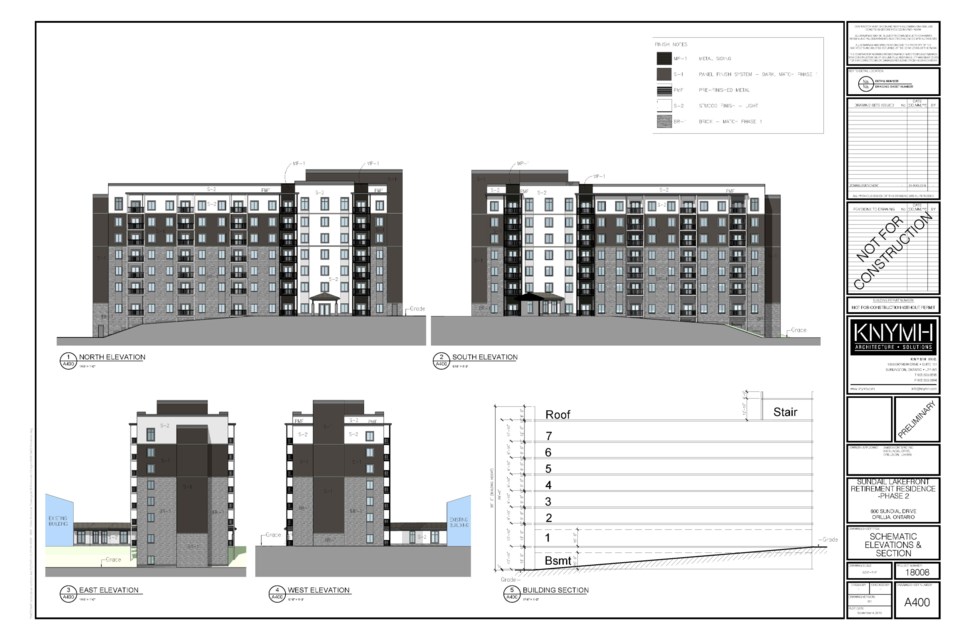A public meeting will be held at 6:15 p.m. Thursday evening at the Orillia City Centre, prior to the regular meeting of city council, regarding the proposed new seven-storey tower a developer plans to build on the northern edge of Orillia.
The tower is the second phase of the Sundial Lakeview Retirement Residence. It will be home to 65 units for seniors and will be connected, via an enclosed walkway, to the four-storey building that opened in 2017.
While the city’s Official Plan allows for up to eight stories on that site, the zoning bylaw limits structures to four stories. The developer is asking city council to amend the bylaw to allow the building.
Urban planning consultant Josh Morgan, of Orillia-based Morgan Planning and Development Inc., will outline the proposal and reasons behind the requested zoning bylaw amendment at Thursday’s meeting.
Originally, the developer had planned a second four-storey building for its second phase – similar to the 72,000-square-foot building already open and operating on site. It’s home, predominantly, to one-bedroom suites and a handful of larger units.
The current building also includes almost 18,000 square-feet of amenities that include a library, games and crafts area, an activity room, a bar with a grand piano, a fitness and physiotherapy studio, a wellness clinic, hair salon, spa and theatre.
The developer changed plans for Phase 2 when demand for the one bedroom-plus-den and two-bedroom suites soared. The proposed new phase will allow more of those in-demand suites.
In addition to asking for approval to build a higher structure, Morgan will also be making a plea to ease parking restrictions.
Phase 1 was developed under the current zoning bylaw parking requirements for a retirement home. As the average age at Sundial Lakeview is 85, most residents no longer drive, notes the staff report to council.
“A fraction of the parking spaces are now used with phase one,” Morgan told OrilliaMatters earlier this year. “It doesn’t make sense to build a parking lot that will never be utilized.”
With that in mind, Morgan is asking to reduce the required number of parking spaces from 180 to 116 in total.
It was noted by the developer that no additional staff facilities, ancillary retail or medical facilities are proposed to be constructed as part of the development of the second building, as all amenity facilities were developed as part of Phase 1 and parking is sufficient.
A parking justification study determined “Orillia’s parking requirements for retirement homes to be the most restrictive, in comparison to surround municipalities.”
City staff are recommending council vote, at their Thursday night meeting, in favour of the proposed changes that would pave the way for the project.
The site in question was the long-time home of the iconic Sundial Inn. The hotel ceased operations in 2008 and was demolished in 2011.
Construction on Phase 1 began in 2016 with occupancy beginning in 2017. Currently, the Phase 1 building is 75% occupied with full occupancy expected by early next year.
